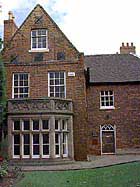

[Manor House team]
![]()
the Manor House team
 |
the Manor House team, left to right: Dr Andy Campbell, Lisa Donald, Michael Wright and Jane Jenkins |
Michael Wright
Lisa Donald
Dr Andy Campbell
Jane Jenkins
On the ground floor of the building known as the Manor House is Riviera Travel, which organises cultural tours. It is run by Michael, aided by Lisa, who is soon to become a theology student. The upstairs is occupied by dentist Andy and his nurse Jane.
The fabric of the Manor House is now substantially 18th and 19th century, but it does contain medieval timbers and a magnificent timber-framed roof that has been dated through dendrochronology to the 1340s. This building, too, is said to have been part of the abbey, but if it was, what could it have been? Some think it was the abbot's house, others that it was a guest house and still others that it was a house occupied by the minor canons of the college that the abbey became for five years after the Dissolution. Which of these theories -- if any -- is correct?
how they got on ...
HISTORY ROOM
The team try to find out how far back the name 'Manor House' was
used. They look at the 1884 Ordnance Survey map, White's Directory of 1834 (which shows The Abbey Inn as the Manor House) and a
map of 1760 that shows the Manor House on its present site. They
also discover where the gatehouse once stood and that it was dismantled between 1923 (when it appears
on an Ordnance Survey map) and 1937 (when it doesn't).
MANOR HOUSE
Bob Meeson, Mike and Lisa examine the fabric of the building.
There are even fewer bits from the Middle Ages than at The Abbey
Inn, but they do find medieval stone in the wall facing the car
park. Bob says this indicates that the building was smaller 600
years ago.
They go up into the attic and discover a fine roof that has already been 'dendro dated' to 1340. Bob points out that the attic floor wouldn't have been there then; this would have been a two-storey hall. However, on the floor below there is a recently revealed timbered wall that seems to contradict his open-hall theory.
They then examine the undercroft and cellar and note the changes of level -- all dating to the 14th century. Bob says the building is high status, but isn't sure that it was the abbot's house; it could have been a guest house.
HISTORY ROOM
Jane and Andy have looked at the 15th-century History of the Abbots and various documents relating to visitations by bishops and
kings. They have found out a great deal about the abbey -- including
allegations of crime, debauchery and thin beer! -- but nothing
about the Manor House itself.
OUT AND ABOUT IN BURTON
Mike, Lisa and Mick look at the plaques set in the pavement, marking
where the gatehouse and the abbey church once supposedly stood. Since the gatehouse
was only pulled down in the 1920s or '30s, they assume that its
markers are correct, but Mick points out that they don't know
if the plaques mark the inside or outside of the buildings. However,
assuming that the markers are correct, it should be able to establish
where the cloister and possibly the chapter house also were and
so make a start on a ground plan of the site.
HISTORY ROOM
Jane and Andy discover where the gatehouse was taken: to a garden
in Newton Park, outside Burton. They also find out where the abbey priory was.
Mick and the team look at plans of other Benedictine abbeys and note where the priories are on
them. If the same is true at Burton, the Manor House could well
be the abbot's lodging, which would have been near the priory.
NEWTON PARK
Andy and Jane examine the reconstructed gatehouse and, on Mick's suggestion, measure it and make a drawing.
HISTORY ROOM
Mike and Lisa go through the Paget inventories to see if any of the buildings listed are the Manor
House. Expert Ian Atherton says that the most reliable reference
is to the abbey church, for which an old plan has recently been
found in the Bodleian Library in Oxford. If they can get the position
of the church right, it will help to identify the position of
the rest of the abbey structures. They compare this plan with
the ground plan they have been compiling.
Andy and Jane join them with their measurements of the gatehouse. They compare these with the Paget inventory. They use this information to adjust the position of various buildings, including the gatehouse, on the ground plan.
 |
Manor House in 1998 |