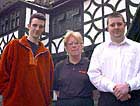

The Abbey Inn team
![]()
The Abbey Inn team
 |
The Abbey Inn team, left to right: Phil Campbell, Janet Warren and Glyn Miles |
Glyn Miles
Janet Warren
Philip Campbell
The Abbey Inn has been managed by Glyn and his wife Sharon for about a year. Janet is a barmaid there. The team is completed by young regular Philip, who is building a website to promote Burton.
The Abbey -- all mock Tudor and Gothic -- has only been a pub since after World War II. In 1910, it became the home of the Burton Club, an exclusive businessmen's club that still occupies some rooms upstairs. But outside the pub, a plaque states that the building was once the infirmary for the medieval abbey. Is there any proof -- documentary or physical -- that this claim is true?
how they got on ...
ABBEY INN
The team examine the building's fabric with Tony, Mick and architectural
historian Bob Meeson. They find a corner at the north end where
medieval stone can be seen behind Victorian.
MARKET SQUARE
Mick and Phil look at the ground plan of the abbey displayed in
the square. They decide that they need to talk to someone from
the Burton Society, which installed the plan in the square, to
see what they based it on.
DENIS STUART'S HOUSE
Mick and Phil visit local historian Denis Stuart, who put together
the abbey plan in the Market Square. Denis explains that he based
his outline on an 18th-century plan by Stebbing Shaw, but he has since found out that it is a plan
of a completely different abbey!
ABBEY INN
Bob Meeson, Phil and Janet tour the inside of the building. They
find some medieval stone in the restaurant (what would have been the inner face of the
undercroft) but there's very little else that's pre-Victorian.
However, in the ladies' loo, there is a massive medieval ceiling
beam.
They then climb up into the attic to find a superficially ornate roof, but Bob says it was really a 'botched job', as revealed in the cracks and splits. In one wing of the roof, they discover large medieval stone arches at the east and west ends, and at the west end there are remains of tracery. Bob says that these window arches were part of a significant building -- a chapel or hall.
HISTORY ROOM
Janet is shown the Paget inventories by county historian Dr Nigel Tringham. He explains
that, immediately after the Pagets acquired the abbey buildings
in 1546, they commissioned a survey to see what they had. There
is also another survey from later in the 16th century. Both name
all the buildings and give their measurements. There is no building
called the 'infirmary' but there is one named the 'firmary cloister',
which Nigel says is the same thing.
It could be that, by this time, this building was being used for something else. After eliminating other types of buildings, Nigel and Janet decide that it could have been the great hall or great chamber. By measuring, they might be able to find out which.
In addition, Nigel shows Janet the 1732 Illustrated Prospect of Burton, which shows clearly the huge arches found in the attic. This makes the building look like a chapel.
Janet continues to search for references to a great hall. In the course of her investigations, she finds an 'Admission to land of the infirmarer' of 1367, which confirms that there was an infirmary, and a reference in the History of the Abbots to the building of a great hall by the Flete, the stretch of river outside The Abbey Inn.
ABBEY INN
In the attic, Janet and Phil are joined by medical historian Carole
Rawcliffe who explains that infirmaries were built on the grand
scale. There would also have been a chapel because taking communion
or even just having sight of the host from your bed was believed
to be an important part of medieval therapy, especially for monks.
Phil and Janet begin to measure The Abbey Inn. Mick discusses the possibility of a great hall projecting out from the inn, explaining that its measurements differ in the two 16th-century surveys -- was it reduced or extended? Phil and Janet then go up into the attic to measure the distance between the two arches, which could correspond to the 'breadth' measurement for the hall.
Phil and Janet find a wall in the far corner of The Abbey Inn garden that contains medieval stones, but these may have been placed there a great deal later than the abbey's heyday. However, Mick points out that two pillars set into the wall could very well represent the entrance to the chapter house. By comparing chapter house entrances on the plans of other abbeys and measuring from here, it might be possible to deduce the location of the cloister.
HISTORY ROOM
The team start plotting on the ground plan the position of the
chapter house, the main cloister and the infirmary cloister.