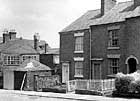

- [Chapelfields history]
![]()
Chapelfields history
 |
Duke Street watchmakers' houses in the 1960s, showing topshops on the backs of Allesley Old Road (photo by Margaret Tomlinson) |
The story of how Chapelfields became part of the watchmaking quarter begins back in 1846. The city fathers -- the mayor and the Corporation -- decided that the piece of land west of the city, which had been freed by an Act of Parliament for development, should form a new suburb, to be called Chapelfields. They appointed three trustees to act as administrators to oversee its planning and building: J M Marriott, a builder, and two watch manufacturers, William H Hill and Joseph Olerenshaw. It was clear from the outset that the estate was intended primarily, though not exclusively, for the settlement of men employed in the watch trade, and indeed watchmakers - ranging from leading manufacturers such as Hill and Olerenshaw to the humblest journeymen - were to make their homes there. It was to grow in importance to become one of the country's more important watchmaking enclaves for the next 40-50 years.
a healthy suburb
Before actual building could be started, however, the ground (until
this time in use as a nursery garden, Weare's Nursery) had to
be cleared, and because it was to be a healthy suburb, with proper sanitation - 'pan closets' or 'self-acting
closets' were recommended! - and sewage disposal, and with good
water supply, culverts had to be dug out for the necessary pipes
to be laid. Four streets were to be laid out - Craven Street,
Mount Street, Lord Street and Duke Street - together with the
connecting stretch of the Old Allesley Road on to which the four
streets abutted.
On 17 November 1846, it was noted in the city council minutes that:
An application having been made from the Proprietors of Chapelfields for permission to fill up holes on Hearsall Common with soil to be taken from the said land in forming the roads there, it was ordered that the same be granted provided it be done under the superintendence of the Chamberlain and with the approval of the Lammas Lands Committee.
'Proper stench traps'
Furthermore, to cover the expenses for the work, the trustees
were prepared to lay out £1,000. This, they were sure, would soon
be recouped, as they estimated that the final income, from both
sales and leases of properties, would be £3,000 a year. The whole
area was divided up into approximately 200 building plots, and
to ensure that only good quality houses were erected -- there
were to be no shoddy slums here -- the trustees laid down certain
building stipulations that were stated clearly in the conveyances
signed by all parties when the plots were purchased:
Such houses to be built are to be no more than 2 storeys in height, set back 12 feet from the footpath, enclosed by iron palisades upon a dwarf wall and iron gates, or standards, and the ground floor of each at least 1 foot above the crown of the street. They should have dressed brick fronts, stone window sills and heads, neat wood frontispieces and cornices with cantilevers and good iron down spouts. The builder should, at his own cost, lay and maintain proper under drains with proper stench traps from the houses into the main culvert.
From the present appearance of the houses surviving from these early days, it is clear that these stipulations were not always followed, with many having three storeys and all those on the right side of Craven Street having no forecourts. However, they have survived their 150 years and more in reasonable, and in some cases very good, condition.
essential light
Frequently a house was intended by the purchaser to be his place
of work as well as his home, a practice customary with self-employed
watchmakers. Often a 'topshop', or workroom with extra large windows,
was built as a wing stretching at right angles to the house, out
into the back garden, perhaps over the kitchen area. If the owner's
home and business premises were large, the ground floor under
the topshop would be used for offices and store and show rooms.
However, in every case great care had to be taken to ensure that
no watchmaker's topshop overshadowed that of his neighbour, thereby
depriving him of the light so essential for his livelihood.
By 21 June 1847, Messrs Hill and Marriot were reporting to the city council that 16 houses on Craven Street and Duke Street had been built and were occupied -- all by watchmakers and their families. By the time of the first relevant census four years later, the number had risen to 70 houses built and occupied. Now there was a total of 82 Chapelfields men in the watch trade and only nine in other occupations, including a ribbon weaver, a venetian blind maker and an Inlands Revenue officer.
This extract has been adapted from Moments in Time (volume 1), Coventry Watch Museum Project Ltd, 1995.
Back to Chapelfields team

the backs of Mount Street in August 1998, showing what were once
topshops